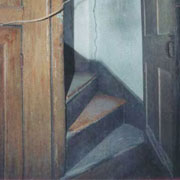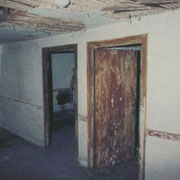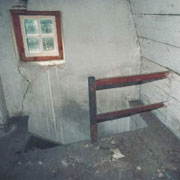Visual Investigation: House & Kitchen Interior (Part 1)
Hancock's Resolution
 |
 |
 |
Opening with the main building's floor plan, the visual investigation of the site continues on the interior of the house and kitchen. Moving from first story to second story, the features and components of each room are documented, including a corner cupboard original to the house and pit sawn timbers.
View Slideshow »

